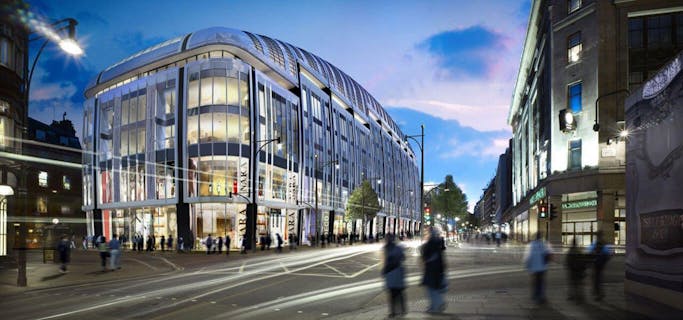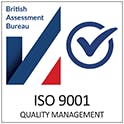Project Type
S&C and Fit-Out
Software
Revit
Description
VTA came on board midway through the construction of the prestigious Park House on project in September 2011. It consisted of commercial offices, retail and residential space. It was our role to complete the M&E co-ordination throughout for the shell and core using Revit and Cadduct. There were a number of complex plantrooms from the basement to the roof with challenging co-ordination of plant and services to fit within the building fabric itself, as well as the winding corridors of the residential apartments and the tight ceiling voids. This eventually led on to VTA under taking the CAT ‘A’ co-ordination, working with Long & Partners building up the design through to installation drawings with MACE. We went onto the co-ordination of the retail fit-out for MACE and finally closing out with MJL on the record drawings. More information on Park House Park House is the largest development on Oxford Street in over 40 years.






