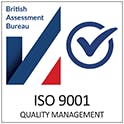Virtual Tech Associates
Virtual Tech Associates
About Us
VTA is a specialist in 3D co-ordination of building services, for the construction and infrastructure sectors. VTA produces fully co-ordinated MEP drawings, we work as an integrated, proactive team, engaging with our clients to help at both the conceptual and construction-status stages of a project. To optimize 3D virtual model production, we assess safe access, equipment interface, operating maintenance requirements, multi-disciplinary coordination, and alternative product selection. Our highly experienced in-house team use their extensive knowledge of the built environment to deliver coordinated models compliant with BIM Level 2 protocols, PAS 1192, and BS-EN1366 method of testing which enables ease of installation. By integrating with our clients, we challenge and drive information throughout any assignment, ensuring the maximum level of detail is achieved whilst meeting all deadlines. Our expansive experience and expertise in the industry have been embedded in all of the projects we have worked on and helped us to deliver a first-class service to all our clients and other stakeholders involved. Our commissions are from Main Contactors, MEP design consultants, MEP contractors, FM providers, and BIM management companies. We are willing and able to work on-site with the client or can work from our London & Birmingham offices. Our ability and technology of secure cloud computing solutions give us the reach and flexibility to support client needs wherever they may be located throughout the UK or Overseas.
Who We Are
Founder and Managing Director, Damien Cunningham leads the team at VTA. His hands-on and driven approach, technical competence, and practical involvement ensure his team delivers as amply shown in the portfolio. Established in 2011 VTA has steadily grown into one of the UK’s leading MEP coordination specialists with a reputation for delivering on high-profile projects across the UK and Internationally. The VTA team is backed up by industry-leading technology and the experience of its leadership which has spent 150 years combined within the building services industry. Whatever the size and nature of the project, VTA has the expertise and knowledge to provide a fully managed outsourced solution that delivers on time and within budget. We value all our clients, our aim is to enhance their reputation by doing more than our competitors, by providing an unparalleled service to all whether you are a Tier 1 contractor requiring Design Validation at stage 4, or providing additional resource and specialist advice for Design Consultancies at stage 3, or producing installation models accurate enough for Tier 2 contractors to set out services with a Trimble laser at stage 5.

Our Approach and Vision
Our approach is flexible and responsive to the distinct requirements of each project as each project possesses unique dynamics. We work closely with clients on a case by case basis to support a fully managed project service through continuous collaboration where appropriate, contributing to acquiring the overall objective to ensure successful project delivery is met within budget. Our bespoke approach allied to high professional standards is evidenced in our portfolio and is an attestation of relevant experience and a proven track record for delivery on large, complex, and cutting edge projects worldwide. Consequently, we build meaningful relationships with clients to ensure we identify what it is they need to achieve optimal outcomes. Our Vision is to embrace all emerging technologies for application in the built environment and provide a premium service linking concept and design to the needs of installers and operators to achieve construction-standard, coordinated information in compliance with Building Information Modelling protocols.
An Outcome-driven Process
VTA has pushed the use of managed and formatted data for the past decade. We avoid the collection of vast amounts of data within the graphical models that will never be used or data that is downloaded periodically to documents that will never be used in a system. This occurs where the process has outweighed the practical and technical needs of the project. We understand that the BIM process should be outcome-driven, starting with the buildings facilities management (FM) teams, who will use the data and decide what they need. We will then go back to the source where we can implement the systems that will result in giving the FM team.






