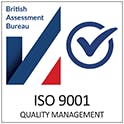Vacancies
Apprentice
We are looking for a keen individual who is out going, not afraid to learn and ask questions. Revit training will start immediately and will be the main focus, AutoCAD will follow along with other add-in’s and programmes including Navis and Trimble (point cloud surveys). Duties include: Liaising directly with Project managers and Engineering team to ensure we meet client and project requirements delivered to programme. Annotating of Mechanical, Public Health and Electrical services drawings. Preparing 2D drawings such as schematics. Incorporating comments on current drawings on live projects. Attending site with Project manager to aid with surveys. Setting up drawing sheets Preparing Architects' drawings for use as references Required Skills: 2 Years minimum experience in the construction industry (preferably building services). Favourable Skills: Experience using Revit. Experience using AutoCAD. Experience using Navisworks. Personal Qualities: Outgoing, self-motivated and a team player. Desire to learn and progress. Live within easy commute to the companies London Vauxhall office.
Send us your CVRevit Coordinator
The work will be in Revit & 3D AutoCAD Fabrication. However, due to our increasing BIM work, this will evolve into a primarily Revit Technician role depending on your attitude & aptitude. Duties include: Liaising directly with Project managers and Engineering team to ensure we meet client needs and projects are delivered on programme. Modelling/ co-ordinating Mechanical and Electrical services within risers and corridors in Revit. Modelling/ co-ordinating plant rooms in Revit. Setting up Revit drawing sheets and producing co-ordinated, multi-service 2D drawings with minimal instruction. Preparing Architects' drawings for use as references. Amending 2D drawings (including schematics) to Engineers' mark-ups. Externally you will be required to liaise with Clients, Architects and Contractors, maintaining good business relationships with all members of the team. Creating Revit families as required. Required Experience: Multi-disciplined co-ordination (Mechanical & Electrical). 1-2 years' FULL TIME MEP Revit experience. Minimum 3 years' AutoCAD experience. Minimum 2 years' experience in similar multi-discipline role within building services. Applicant must have a good grasp of building services. Favourable Attributes: Live within easy commute to the company. Experience using Navisworks. Desire to learn and progress. Outgoing, self-motivated and a team player.
Send us your CVRevit Technician
The work will be in Revit & 3D AutoCAD Fabrication. However, due to our increasing BIM work, this will evolve into a primarily Revit Technician role depending on your attitude & aptitude. Duties include: Liaising directly with Project managers and Engineering team to ensure we meet client and project requirements delivered to programme. Annotating of Mechanical, Public Health and Electrical services drawings for approval. Preparing 2D drawings such as schematics to issue for approval. Incorporating comments on current drawings on live projects. Required Attributes: Minimum 2 years experience in the construction industry (preferably building services). Live within easy commute to the company. Desire to learn and progress. Outgoing, self-motivated, and a team player. Favourable Attributes: Experience using Revit. Experience using AutoCAD. Experience using Navisworks.
Send us your CV




