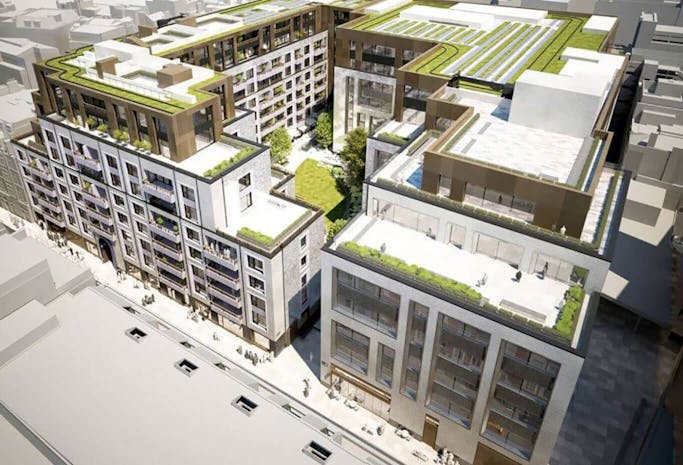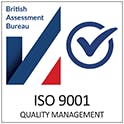Project Type
S&C
Software
Fabrication MEP
Description
Rathbone Square was previously the site of a major London Postal Sorting Office, 2.3 Acres in the core of London’s West End close to the north end of Oxford Street. This Building has been demolished down to Basement Level 4, and replaced with a new development consisting of a New Public Square, High Quality Office Building & 162 Residential Apartment Building. VTA were employed by MJL & T.Clarke to produce a 3D Co-Ordinated model of all Mechanical/Public Health/Electrical services for 3 No. Basement Plant Levels, 2No. Central Core Area’s within the Commercial Building and Roof Plant Areas. 2D Layout Installation drawings were prepared from the final model. Plant Area’s included Numerous Air Handling Units, Chillers, Boilers & Water Treatment with separate systems for Office and Residential. Project delivered using AutoCAD CadMEP 2015 software.






