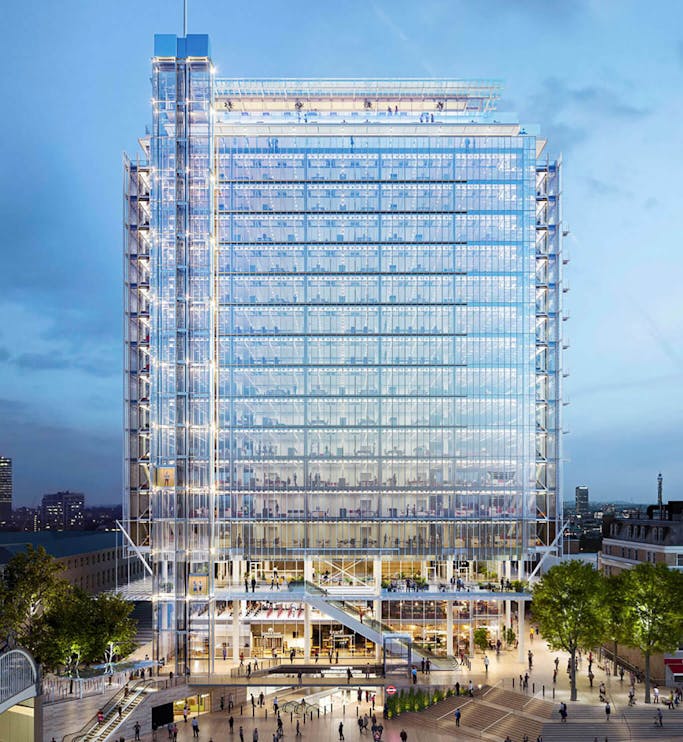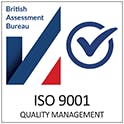Project Type
S&C and Office Fit-Out
Software
Revit, BIM Collab, Trimble
Description
Project Description – An 18-storey development, also known as the Paddington Cube, Paddington Square is a mixed use development which consist of 350,000 sq ft of office space, 80,000 sq ft of retail and leisure spaces and 21,000 sq ft of roof to bar and restaurant next to Paddington Station. The project also includes Paddington Tube entrance and a 1.35 acre public square for al fresco dining.






