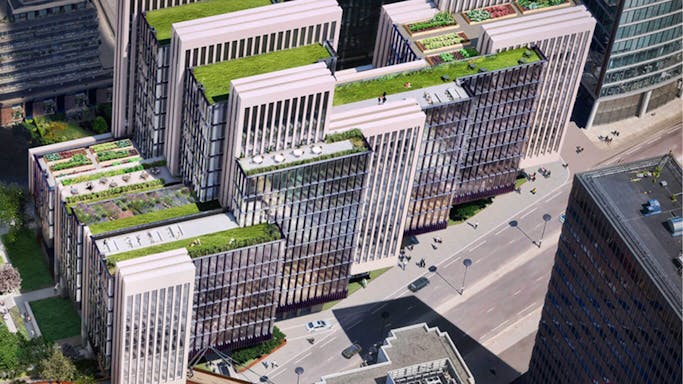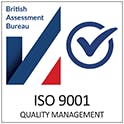Project Type
Fit-Out
Software
Fabrication MEP
Description
VTA carried out early design works for Overbury before being novated over to TClarke & MJL for the fit-out of this 309,000 sq ft commercial building arranged over 12 storeys. The innovative design provides floor plates between 9,000 sq ft to 42,000 sq ft and includes extensive roof terraces for tenant (Schroders) use.






