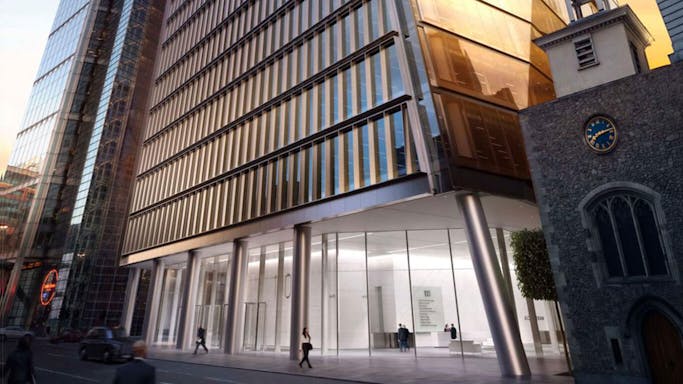Project Type
S&C
Software
Fabrication MEP
Description
A new Build comprising of two buildings, one of 40 floors & one of 7 floors, with a shared multi-level basement plant area and high level plant at levels 38/39 VTA acting as Lead for the Co-Ordination / 3D Modelling of Mechanical, HVAC, Domestic & Public Health services to Basement & High Level plant area’s. Liaison with Electrical contractor & other CAD Teams with responsibility for Risers.






